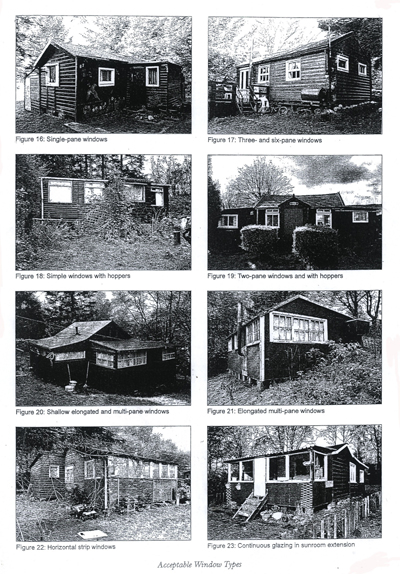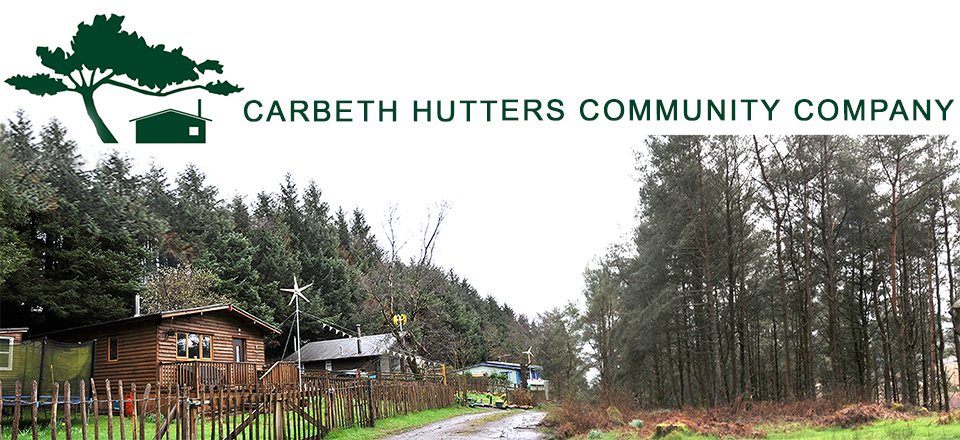Building a Hut Page 2
Walls
• New huts, or extensions to existing huts, should normally be finished in any, or a combination of, the following materials:
• The preferred walling material is horizontal or vertical timber boarding or weather boarding, marine or exterior grade plywood, or "Sterling Board"; Corrugated Sheet Metal cladding may be acceptable in some cases, where replicating the form of timber boarding.
• Walls should be predominantly green painted (BS 14C 39, 'mid-green', is recommended by the Estate). Dark brown wood stain or preservative is acceptable, but should be environmentally friendly.
• Timber preservatives increase the durability of wood but preservative treated timber is now regarded as hazardous waste and should be disposed of accordingly.
Brick, stone or hung slate cladding is not acceptable.
Windows
• New windows should be located close to the eaves and not exceed 50% of the wall height (Figs 15 - 23). Where additional daylight is required, horizontal strip windows are acceptable (Fig 22).
• Timber is the preferred window material but metal or recycled plastic windows will also be acceptable.
• White window frames are preferred Green painted, dark brown painted, or wood stain frames will also be acceptable.
• Hardwood windows last longer than softwood, but should be from sustainable sources. New frames of double glazed windows should incorporate trickle vents for ventilation and to avoid condensation.
• Bay windows are acceptable, although a less common feature in Carbeth.
French windows, vertical proportioned windows and roof lights, if absolutely essential, must be confined to concealed rear elevations.
• Attic dormer windows are not recommended. They are uncharacteristic of the Carbeth hut style.


Doors
• Solid Timber doors are preferred, either vertical boarded, simple flush timber, or traditional paneled. If front doors require part glazing for extra daylight, only the top half of the door may be glazed (Fig 24). Stable type, vertical-boarded doors may also be used.
• Stained or coloured glass may be incorporated into glazed lights for decoration.
Paneled doors trying to imitate other historic periods (e.g. mock Georgian-style doors with arched fanlights) should be avoided.
• Upvc doors are being increasingly used. Provided the door is not new, but recycled from another property, Upvc may be considered. Simple, white or brown Upvc doors without 'mock Georgian' fanlights are preferred.
• Small, lean-to over-door canopies, which provide protection from rainwater, are acceptable. These should be light-weight in appearance and may be constructed in corrugated plastic, sheet metal or overlapping timber (Fig 25).
• Double-leaf vertical-boarded outer storm doors to porches are acceptable.
Modern glazed patio-type doors, if absolutely essential, must be confined to enclosed rear elevations, and should not be readily visible from access roadways or public paths.

Porches, Balconies, Verandahs, Decking and Steps
• Over-door canopies, timber porches, railed balconies, verandahs, decking and steps are acceptable and add modulation to hut elevations (Figs 25 - 33).

